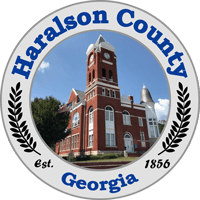Permits and Licenses
Building permits are required by county code to construct, enlarge, alter, repair, move, demolish, or change the occupancy of a building or structure, or to erect, install, enlarge, alter, repair, remove, convert, or replace any electrical, gas, mechanical, or plumbing system. Permits will only be issued if the proposed construction complies with the provisions of the code pertaining to zoning.
Building permits are available at the Zoning and Permits Office, 4266 Georgia Hwy. 120, Buchanan, 770-646-2033. The owner, an authorized agent, or contractor must apply for and receive a permit before any work is done.
Each application for a permit, with the required fee, must be filed with the building official on a form furnished for that purpose, and must contain a general description of the proposed work and its location. The application must be signed by the owner, or his authorized agent. The building permit application must indicate the proposed occupancy of all parts of the building and of that portion of the site or lot, if any, not covered by the building or structure. The building official may require additional information for consideration of a permit. Approval of the fire marshal is required for certain occupancies.
When required by the building official, two or more copies of specifications, and of scale drawings with sufficient clarity and detail to indicate the nature and character of the work, must accompany the application for a permit.These drawings and specifications must contain information, in the form of notes or otherwise, as to the quality of materials, where quality is essential to conformity with the technical codes. Such information must be specific, and the technical codes cannot be cited as a whole or in part, nor shall the term "legal" or its equivalent be used, as a substitute for specific information. All information, drawings, specifications, and accompanying data must bear the name and signature of the person responsible for the design.
The building official may require details, computations, stress diagrams, and other data necessary to describe the construction or installation and the basis of calculations. All drawings, specifications, and accompanying data required by the building official to be prepared by an architect or engineer must be affixed with their official seal.
The design professional must be an architect or engineer legally registered under the laws of this state regulating the practice of architecture or engineering. Single-family dwellings, regardless of size, are excepted from this requirement and require neither a registered architect nor engineer, nor is a certification from an architect or engineer required.
Plans for all buildings must indicate how required structural and fire resistance integrity will be maintained where a penetration of a required fire resistance wall, floor or partition will be made for electrical, gas, mechanical, plumbing, signal and communication conduits, pipes, and systems and also indicate in sufficient detail how the fire integrity will be maintained where required fire resistance floors intersect the exterior walls.
Drawings must show the location of the proposed building or structure and of every existing building or structure on the site or lot. The building official may require a boundary line survey prepared by a qualified surveyor.
Permits are not be required for the following mechanical work:
- Any portable heating appliance;
- Any portable ventilation equipment;
- Any portable cooling unit;
- Any steam or hot or chilled water piping within any heating or cooling equipment regulated by this Code;
- Replacements of any part which does not alter its approval or make it unsafe;
- Any portable evaporative cooler; and
- Any self-contained refrigeration system containing ten pounds (4.54 kilograms) or less of refrigerant and actuated by motors of one horsepower (746 watts) or less.
The county utilizes a one-permit system for commercial construction. With this system the builder who purchases the permit is paying for all of the subcontractor permits at the same time. Each trade subcontractor must submit an affidavit to the building department prior to scheduling any inspections for that trade. To purchase a building permit for commercial building as part of new development, for single commercial buildings located on existing approved lots, and for commercial tenant buildings, the following items are required:
- Two sets of site drawings containing, at a minimum, complete site plan (dimensions of building, setback, etc.) and soil and erosion protection plan (silk fence, check dams, etc.);
- Two sets of building plans; and
- Land disturbing activity permit if more than one acre is to be disturbed.
Food Permit
State Food Services permitting may also be obtained from the local Public Health Department located at 133 Buchanan Bypass in
Buchanan,770-646-5541.
Environmental State Permits
State permits concerning environmental issues may be obtained from the Georgia Environmental Protection Division at 770-387-4912. For all other State license questions contact the Georgia Secretary of State's Administrative Offices of the Professional Licensing Boards by phone at 478-207-1300 or by fax at 877-588-0446.
This notice is intended to give general information only concerning permits currently required in Haralson County, and should not be relied upon for legal advice as to the applicability of any county, state, or federal statute or regulation to your project. Additionally, nothing in this notice is intended to restrict the County from adopting new or different ordinances or regulations in the future.
